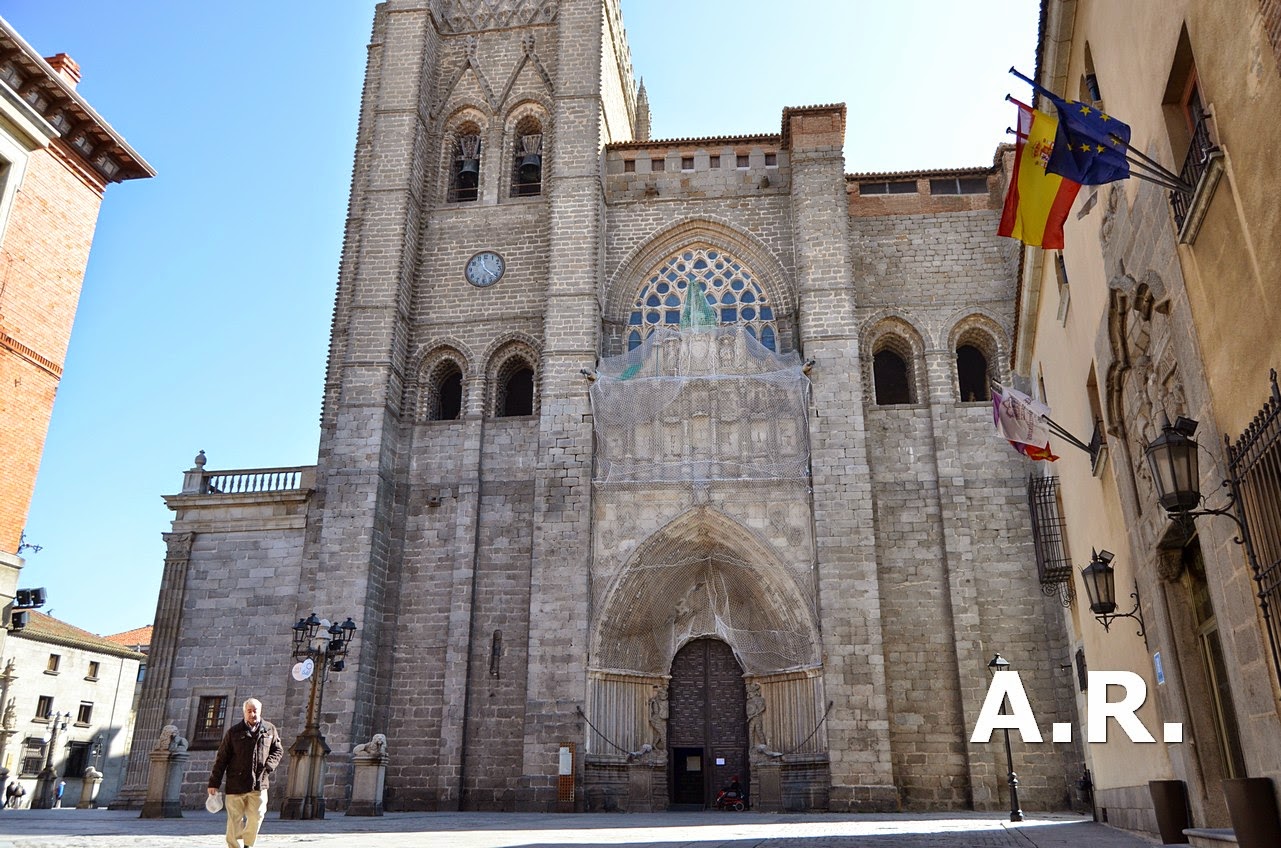Landscapes of Spain. Ávila' s Cathedral. Inside, cloister.
Paseo fotográfico por la Catedral de Ávila, por su fachada, el interior de la Iglesia y su patio, claustro.
Turismo de Ávila.
Considered as the first Gothic cathedral in Spain, it stands on the
remains of an original building that was devoted to El Salvador (The
Saviour). In 1172, Alfonso VIII decided to extend the original building
and commissioned the project to the French master builder, Fruchel. He
was ordered to begin the consolidation of the current building in
transitional Romanesque-Gothic style and took part in the construction
of the Caleno granite apse (or cimorro), the ambulatory (which has
conserved the original Romanesque windows), the first body of the
transept and the foundations of the Caleno granite walls.
The building is of a clearly defined Burgundian style and stands on a
Latin-cross layout made up of three naves, a transept and a
semi-circular upper end with a double ambulatory and chapels set between
the buttresses. It is flanked at the bottom end by two square-shaped
towers (the one on the right is unfinished and the one on the left has
been finished off with merlons and narrow windows) and covered by a
groined vault whose ribs rest on semi-columns attached to the pillars
that separate the naves, reinforced by pointed vault arches.
R201503
Recuerde que haciendo click en la foto se ve a mayor tamaño















