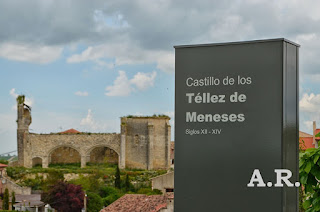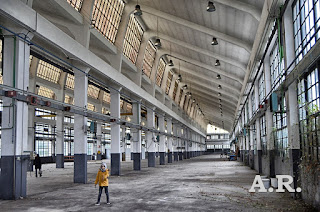Buscar este blog
Fotografía y viajar. Viajar para la fotografía. Photography and travelling. Travelling for photography.
Entradas
Mostrando entradas de noviembre, 2016
Fotografía. Arcelor. Asturias. Vistas desde Campa de Torres al atardecer. @nikcollection. Photograph. Arcelor. Asturias. Views from Campa de Torres at sunset. @nikcollection.
- Obtener enlace
- X
- Correo electrónico
- Otras aplicaciones
Sabine Weiss : "Mon métier de photographe" . My job as a photographer
- Obtener enlace
- X
- Correo electrónico
- Otras aplicaciones
Fotografía. Vistas desde Urueña con teleobjetivo. Colores de Otoño. Castilla' views with telephoto, autumn. @nikcollection
- Obtener enlace
- X
- Correo electrónico
- Otras aplicaciones
Fotografía. Castillo de Tiedra. Zamora. Architecture. Landscapes of Spain. Tiedra' castle
- Obtener enlace
- X
- Correo electrónico
- Otras aplicaciones
Landscapes of Spain. On the road. Earth. Fields ready for planting
- Obtener enlace
- X
- Correo electrónico
- Otras aplicaciones
Fotografía. Taller de cañones de la fábrica de armas de Oviedo.#architecture. Nave of guns of the factory of arms of Oviedo.#Spain. Nº 2
- Obtener enlace
- X
- Correo electrónico
- Otras aplicaciones
Fotografía. Taller de cañones de la fábrica de armas de Oviedo.#architecture. Nave of guns of the factory of arms of Oviedo.#Spain. Nº 1
- Obtener enlace
- X
- Correo electrónico
- Otras aplicaciones





